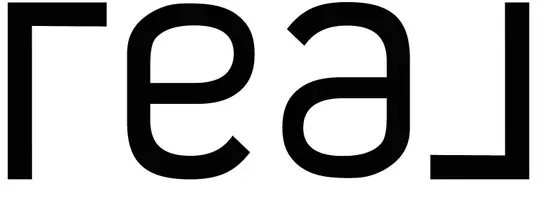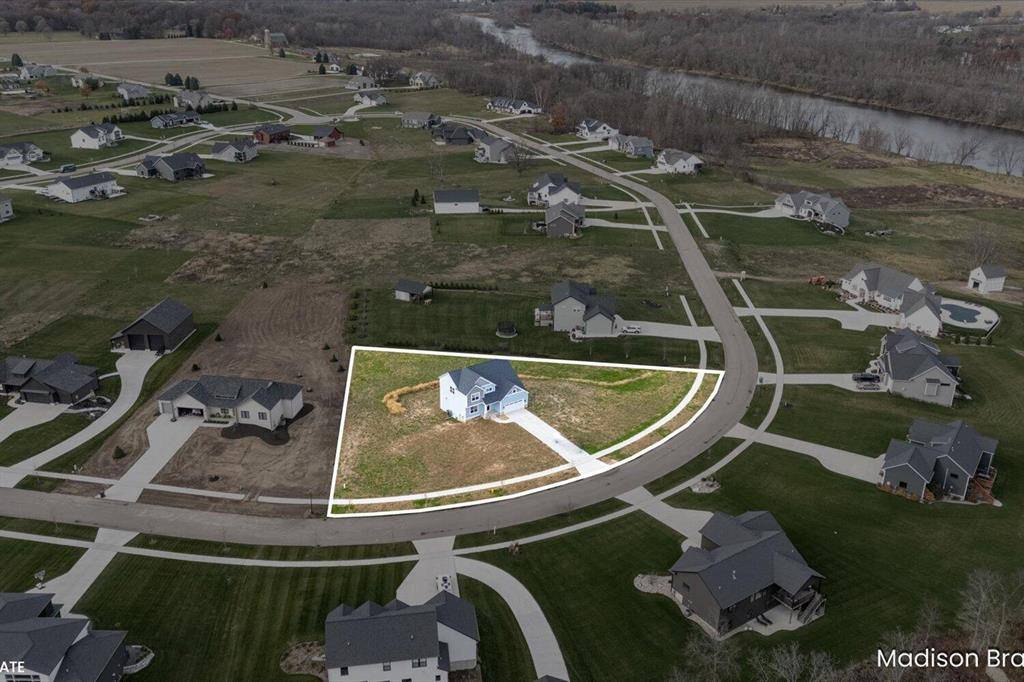12713 Ridgedale Drive Allendale Twp, MI 49401
5 Beds
3.5 Baths
2,397 SqFt
UPDATED:
Key Details
Property Type Single Family Home
Sub Type Traditional
Listing Status Active
Purchase Type For Sale
Square Footage 2,397 sqft
Price per Sqft $234
Subdivision Traders View
MLS Listing ID 65024059395
Style Traditional
Bedrooms 5
Full Baths 3
Half Baths 1
Construction Status New Construction
HOA Fees $500/ann
HOA Y/N yes
Year Built 2024
Annual Tax Amount $2,382
Lot Size 0.980 Acres
Acres 0.98
Lot Dimensions IRR
Property Sub-Type Traditional
Source Greater Regional Alliance of REALTORS®
Property Description
Location
State MI
County Ottawa
Area Allendale Twp
Direction North on 64th from LMD to traders view neighborhood
Rooms
Basement Daylight
Kitchen Dishwasher, Microwave, Range/Stove, Refrigerator
Interior
Interior Features Laundry Facility
Heating Forced Air
Cooling Central Air
Fireplaces Type Gas
Fireplace yes
Appliance Dishwasher, Microwave, Range/Stove, Refrigerator
Heat Source Natural Gas
Laundry 1
Exterior
Parking Features Attached
Waterfront Description River Front,Lake/River Priv
Roof Type Composition
Porch Deck, Porch
Road Frontage Private, Paved
Garage yes
Building
Sewer Septic Tank (Existing)
Water Public (Municipal)
Architectural Style Traditional
Level or Stories 2 Story
Structure Type Brick,Vinyl
Construction Status New Construction
Schools
School District Allendale
Others
Tax ID 700914200025
Acceptable Financing Cash, Conventional, FHA, VA
Listing Terms Cash, Conventional, FHA, VA
Financing Cash,Conventional,FHA,VA
Virtual Tour https://www.youtube.com/embed/rbmG8JvDo9s

Equestrian Real Estate Consultant | License ID: 6501284017
+1(248) 301-1727 | mihorsefarms@gmail.com






