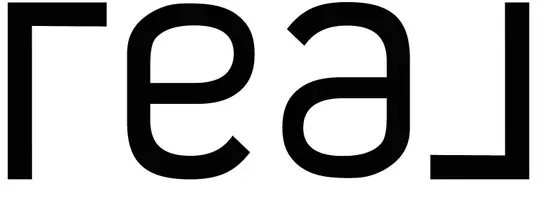$444,500
$454,999
2.3%For more information regarding the value of a property, please contact us for a free consultation.
37561 E GREENWOOD Drive Farmington Hills, MI 48167
4 Beds
2.5 Baths
2,604 SqFt
Key Details
Sold Price $444,500
Property Type Single Family Home
Sub Type Colonial
Listing Status Sold
Purchase Type For Sale
Square Footage 2,604 sqft
Price per Sqft $170
Subdivision Meadowhills Estates Sub
MLS Listing ID 20221047023
Sold Date 11/11/22
Style Colonial
Bedrooms 4
Full Baths 2
Half Baths 1
HOA Fees $16/ann
HOA Y/N yes
Originating Board Realcomp II Ltd
Year Built 1979
Annual Tax Amount $5,433
Lot Size 10,890 Sqft
Acres 0.25
Lot Dimensions 91 x 123
Property Sub-Type Colonial
Property Description
Welcome Home! Take a look at this beautiful east facing colonial home directly backing to the Meadowhill Estates commons, amazing park with play structures and ball field. This home consists of 4 beds and 2 1/2 baths. Attached is a huge 16x27 foot deck looking out over the backyard. Highly rated Farmington Schools. Located ideally for morning commutes near highways and in-between both downtown Farmington and Northville. Many updates completed with the past few years. To name a few: high end kitchen upgrades, flooring throughout, bathroom remodels, carpet, 220 volt outlet in garage and HVAC utilities (see attachment for full update list). Immediate occupancy. Schedule your showing and start entertaining.
Location
State MI
County Oakland
Area Northville (Oakland County)
Direction Southwest corner of 9 Mile and Halsted
Rooms
Basement Unfinished
Kitchen ENERGY STAR® qualified washer, Convection Oven, Disposal, Double Oven, Dryer, Electric Cooktop, ENERGY STAR® qualified dishwasher, ENERGY STAR® qualified refrigerator, Free-Standing Electric Oven, Free-Standing Freezer, Ice Maker, Microwave, Stainless Steel Appliance(s)
Interior
Interior Features Smoke Alarm, 100 Amp Service, 220 Volts, Carbon Monoxide Alarm(s), Circuit Breakers, Other, High Spd Internet Avail, Humidifier, Programmable Thermostat
Hot Water Natural Gas
Heating Forced Air
Cooling Ceiling Fan(s), Central Air, ENERGY STAR® Qualified A/C Equipment
Fireplaces Type Natural
Fireplace yes
Appliance ENERGY STAR® qualified washer, Convection Oven, Disposal, Double Oven, Dryer, Electric Cooktop, ENERGY STAR® qualified dishwasher, ENERGY STAR® qualified refrigerator, Free-Standing Electric Oven, Free-Standing Freezer, Ice Maker, Microwave, Stainless Steel Appliance(s)
Heat Source Natural Gas
Laundry 1
Exterior
Exterior Feature Chimney Cap(s), Gutter Guard System
Parking Features Electricity, Attached
Garage Description 2 Car
Roof Type Asphalt
Porch Deck, Porch
Road Frontage Paved
Garage yes
Building
Foundation Basement
Sewer Public Sewer (Sewer-Sanitary)
Water Public (Municipal)
Architectural Style Colonial
Warranty No
Level or Stories 2 Story
Structure Type Vinyl
Schools
School District Farmington
Others
Tax ID 222331276012
Ownership Short Sale - No,Private Owned
Acceptable Financing Cash, Conventional, VA
Rebuilt Year 2015
Listing Terms Cash, Conventional, VA
Financing Cash,Conventional,VA
Read Less
Want to know what your home might be worth? Contact us for a FREE valuation!

Our team is ready to help you sell your home for the highest possible price ASAP

©2025 Realcomp II Ltd. Shareholders
Bought with KW Professionals
Equestrian Real Estate Consultant | License ID: 6501284017
+1(810) 279-8609 | mihorsefarms@gmail.com


