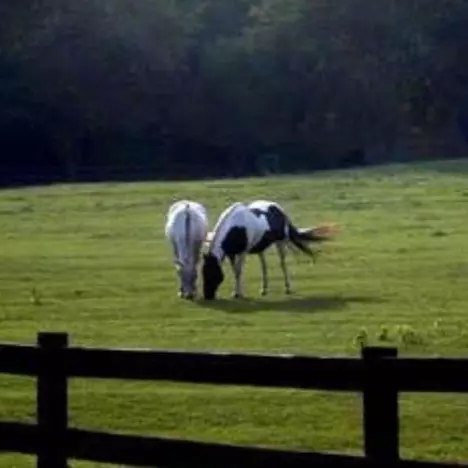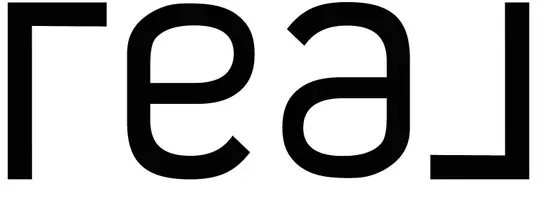$77,000
$79,900
3.6%For more information regarding the value of a property, please contact us for a free consultation.
4241 Norway Alcona Twp, MI 48742
1 Bed
1 Bath
784 SqFt
Key Details
Sold Price $77,000
Property Type Single Family Home
Sub Type Raised Ranch
Listing Status Sold
Purchase Type For Sale
Square Footage 784 sqft
Price per Sqft $98
Subdivision Lost Lakes Woods Sub
MLS Listing ID 61050014285
Sold Date 09/25/20
Style Raised Ranch
Bedrooms 1
Full Baths 1
Construction Status Platted Sub.
HOA Fees $120/mo
HOA Y/N yes
Originating Board Saginaw Board of REALTORS
Year Built 1985
Annual Tax Amount $1,073
Lot Size 0.280 Acres
Acres 0.28
Lot Dimensions 98 x 100
Property Sub-Type Raised Ranch
Property Description
Imagine waking up to the sounds of birds singing. You take your cup of coffee outside and enjoy watching the deer play in the backyard. This comfortable, year round "cabin" is meant for pure relaxation. The attached garage is heated and the home has a newer roof, vinyl siding, gas wall furnace, and windows (2011-12) giving you years of maintenance free living. The additional 26 x 30 detached garage is insulated and wired for electricity, perfect for all your toys. Located within Lost Lake Woods Club you will find over 10,000 acres of shared wildlands, 5 lakes; outdoor recreation activities for everyone. Hunting, fishing,swimming, shooting ranges, archery range, groomed snowmobile trails, horse stables, campground,lodge and a 18 hole professionally managed golf course. 2 additional adjacent lots included. One membership passes to the Purchaser upon closing and membership approval. Sale subject to membership approval. Owner/Seller is a licensed agent. www.lostlakewoodsclub.com
Location
State MI
County Alcona
Area Alcona Twp
Direction Within Lost Lake Woods Club -
Rooms
Other Rooms Kitchen
Kitchen Dishwasher, Disposal, Microwave, Oven, Range/Stove, Refrigerator
Interior
Interior Features High Spd Internet Avail
Hot Water Electric
Cooling Wall Unit(s)
Fireplace no
Appliance Dishwasher, Disposal, Microwave, Oven, Range/Stove, Refrigerator
Heat Source Natural Gas
Exterior
Exterior Feature Tennis Court, Club House
Parking Features 2+ Assigned Spaces, Electricity, Door Opener, Heated, Attached, Detached
Garage Description 4 Car
Waterfront Description Lake Privileges
Porch Balcony
Road Frontage Gravel
Garage yes
Building
Lot Description Golf Community, On Golf Course (Golf Frontage)
Foundation Basement
Sewer Septic Tank (Existing)
Water Well (Existing)
Architectural Style Raised Ranch
Level or Stories 1 Story
Additional Building Garage
Structure Type Vinyl
Construction Status Platted Sub.
Schools
School District Alcona
Others
Pets Allowed Yes
Tax ID 01342002300800
Ownership Short Sale - No,Private Owned
SqFt Source Measured
Acceptable Financing Cash, Conventional
Listing Terms Cash, Conventional
Financing Cash,Conventional
Read Less
Want to know what your home might be worth? Contact us for a FREE valuation!

Our team is ready to help you sell your home for the highest possible price ASAP

©2025 Realcomp II Ltd. Shareholders
Bought with Real Estate One
Equestrian Real Estate Consultant | License ID: 6501284017
+1(810) 279-8609 | mihorsefarms@gmail.com






