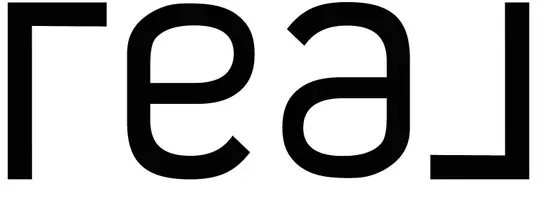$395,000
$384,900
2.6%For more information regarding the value of a property, please contact us for a free consultation.
7655 Graceland Drive Georgetown Twp, MI 49428
4 Beds
1.5 Baths
1,639 SqFt
Key Details
Sold Price $395,000
Property Type Single Family Home
Sub Type Traditional
Listing Status Sold
Purchase Type For Sale
Square Footage 1,639 sqft
Price per Sqft $241
MLS Listing ID 65025007981
Sold Date 04/14/25
Style Traditional
Bedrooms 4
Full Baths 1
Half Baths 1
HOA Y/N no
Originating Board Greater Regional Alliance of REALTORS®
Year Built 1960
Annual Tax Amount $3,831
Lot Size 0.410 Acres
Acres 0.41
Lot Dimensions 100x158x130x150
Property Sub-Type Traditional
Property Description
Stunning updated Jenison 2-Story home! This beautifully remodeled home is in pristine condition, with major updates completed in the last two years. Ideally located near Jenison Christian/Public Schools, nearly every inch has been upgraded, making it truly stand out. The main level features a fully renovated kitchen with new countertops, cabinets, backsplash, flooring, fresh paint, and fireplace. Upstairs, you'll find three spacious bedrooms with gorgeous wood floors and an updated bathroom. The lower level offers a utility room, storage, play areas, a second fireplace, and a fourth bedroom with an egress window. Additional updates include a brand-new garage floor and a freshly seeded backyard where the pool was removed in the fall--perfect for a spacious yard this spring. Plus, an extra 14x26 rear garage provides ample storage or workshop space. Showings start Saturday, March 8, at 10 AM! Prefer possession near June or later due to family needs is preferred.
Location
State MI
County Ottawa
Area Georgetown Twp
Direction Baldwin, west of 20th Ave. Head north onto Greenfield Ave., then left onto Graceland Dr. Home will be on your left.
Rooms
Kitchen Dishwasher, Disposal, Dryer, Microwave, Oven, Range/Stove, Refrigerator, Washer
Interior
Interior Features Laundry Facility
Hot Water Natural Gas
Heating Forced Air
Cooling Central Air
Fireplaces Type Gas
Fireplace yes
Appliance Dishwasher, Disposal, Dryer, Microwave, Oven, Range/Stove, Refrigerator, Washer
Heat Source Natural Gas
Laundry 1
Exterior
Exterior Feature Fenced
Parking Features Door Opener, Attached
Roof Type Composition
Porch Deck
Road Frontage Paved
Garage yes
Building
Lot Description Level
Foundation Basement
Sewer Public Sewer (Sewer-Sanitary)
Water Public (Municipal)
Architectural Style Traditional
Level or Stories 3 Story
Additional Building Second Garage
Structure Type Aluminum,Brick
Schools
School District Jenison
Others
Tax ID 701415175024
Ownership Private Owned
Acceptable Financing Cash, Conventional, FHA, VA
Listing Terms Cash, Conventional, FHA, VA
Financing Cash,Conventional,FHA,VA
Read Less
Want to know what your home might be worth? Contact us for a FREE valuation!

Our team is ready to help you sell your home for the highest possible price ASAP

©2025 Realcomp II Ltd. Shareholders
Bought with Keller Williams Realty Rivertown
Equestrian Real Estate Consultant | License ID: 6501284017
+1(810) 279-8609 | mihorsefarms@gmail.com


