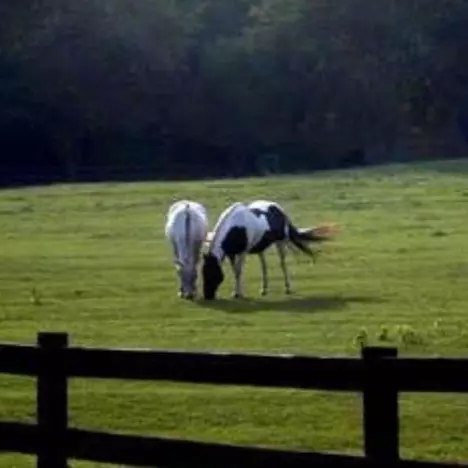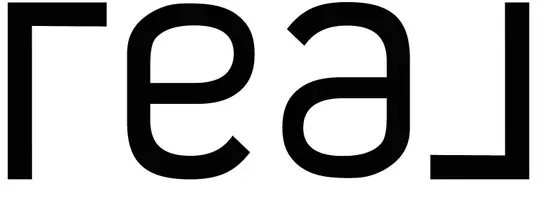$300,000
$280,000
7.1%For more information regarding the value of a property, please contact us for a free consultation.
11261 OXBOW Street Livonia, MI 48150
3 Beds
1.5 Baths
1,100 SqFt
Key Details
Sold Price $300,000
Property Type Single Family Home
Sub Type Ranch
Listing Status Sold
Purchase Type For Sale
Square Footage 1,100 sqft
Price per Sqft $272
Subdivision Greenette Sub
MLS Listing ID 20250013627
Sold Date 04/28/25
Style Ranch
Bedrooms 3
Full Baths 1
Half Baths 1
HOA Y/N no
Originating Board Realcomp II Ltd
Year Built 1953
Annual Tax Amount $3,597
Lot Size 6,534 Sqft
Acres 0.15
Lot Dimensions 60.00 x 110.00
Property Sub-Type Ranch
Property Description
Welcome Home!
Beautifully updated ranch in the heart of Livonia. Updated white kitchen with newer stainless steel appliances, granite countertops, gray subway tile backsplash, & ceramic tile floors. Kitchen is open to cozy great room with wood floors and illuminated with recessed lighting. Updated full bath with tasteful ceramic tile & newer vanity. All three bedrooms with neutral paint and ceiling fans. Huge finished basement functions as the ultimate recreation space complete with a cedar closet and half bathroom. New cement parking pad and walkway. Quaint patio with gazebo. Located close to shopping, restaurants and major freeways! Do not miss out on this charming, updated home!!
Location
State MI
County Wayne
Area Livonia
Direction S of Plymouth, E of Middlebelt
Rooms
Basement Finished
Kitchen Dishwasher, Disposal, Dryer, Free-Standing Gas Oven, Free-Standing Refrigerator, Stainless Steel Appliance(s), Washer
Interior
Interior Features Smoke Alarm, Cable Available, High Spd Internet Avail, Furnished - No
Hot Water Natural Gas
Heating Forced Air
Cooling Ceiling Fan(s), Central Air
Fireplace no
Appliance Dishwasher, Disposal, Dryer, Free-Standing Gas Oven, Free-Standing Refrigerator, Stainless Steel Appliance(s), Washer
Heat Source Natural Gas
Laundry 1
Exterior
Exterior Feature Lighting, Fenced, Gazebo
Parking Features Side Entrance, Detached
Garage Description 2 Car
Fence Fenced, Fence Allowed
Roof Type Asphalt
Porch Patio, Porch
Road Frontage Paved, Pub. Sidewalk
Garage yes
Building
Foundation Basement
Sewer Public Sewer (Sewer-Sanitary)
Water Public (Municipal)
Architectural Style Ranch
Warranty No
Level or Stories 1 Story
Structure Type Aluminum,Brick
Schools
School District Livonia
Others
Pets Allowed Yes
Tax ID 46142010100000
Ownership Short Sale - No,Private Owned
Acceptable Financing Cash, Conventional
Rebuilt Year 2024
Listing Terms Cash, Conventional
Financing Cash,Conventional
Read Less
Want to know what your home might be worth? Contact us for a FREE valuation!

Our team is ready to help you sell your home for the highest possible price ASAP

©2025 Realcomp II Ltd. Shareholders
Bought with Keller Williams Legacy
Equestrian Real Estate Consultant | License ID: 6501284017
+1(810) 279-8609 | mihorsefarms@gmail.com


