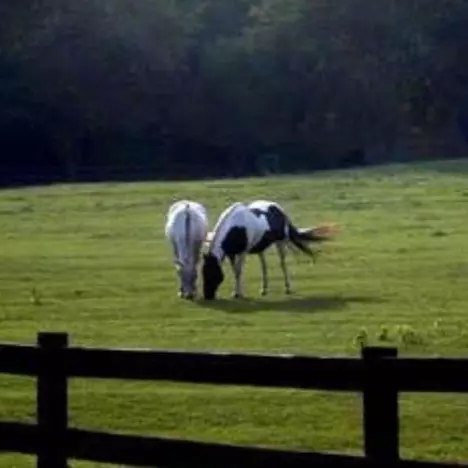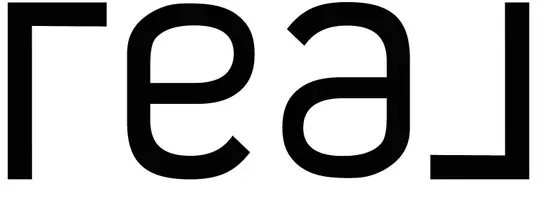$425,000
$443,850
4.2%For more information regarding the value of a property, please contact us for a free consultation.
5360 N MILFORD RD Highland Twp, MI 48356
4 Beds
2 Baths
1,862 SqFt
Key Details
Sold Price $425,000
Property Type Single Family Home
Sub Type Colonial,Contemporary
Listing Status Sold
Purchase Type For Sale
Square Footage 1,862 sqft
Price per Sqft $228
MLS Listing ID 214097528
Sold Date 10/27/16
Style Colonial,Contemporary
Bedrooms 4
Full Baths 2
HOA Y/N no
Year Built 1986
Annual Tax Amount $4,749
Lot Size 10.010 Acres
Acres 10.01
Lot Dimensions 330X1320
Property Sub-Type Colonial,Contemporary
Source Realcomp II Ltd
Property Description
10 Acres with all amenities close by - minutes from Hartland and Milford. Easy access to all major freeways for the commuter. This large family home gives room to roam. Fabulous open floor plan with vaulted great room which has a wood burning stove, large country kitchen with lots of cabinets adjacent to dining room. Beautiful views out every window. 1st floor laundry, 1st floor bedroom/office, 1st floor full bath, large oversize bedrooms, full walk out basement. New deck overlooking pastures and pond. Home is move right in! and then the HORSE BARN is every equestrians dream - 6 matted stalls, 60 x 90 INDOOR riding arena w/ observation room, wash rack, tack closet, LOTS of hay storage and equipment storage areas, pastures and fencing all in place- Ride the trails on property or ride to STATE LAND! Large outbuilding for the car buff or woodworker. This property has it all.
Location
State MI
County Oakland
Area Highland Twp
Direction NORTH M-59 EAST HICKORY RIDGE.
Rooms
Basement Unfinished, Walkout Access
Kitchen Dishwasher, Disposal, Microwave, Refrigerator, Stove
Interior
Interior Features Cable Available, High Spd Internet Avail, Spa/Hot-tub, Water Softener (rented)
Hot Water LP Gas/Propane
Heating Forced Air
Cooling Attic Fan, Ceiling Fan(s), Central Air
Fireplaces Type Wood Stove
Fireplace yes
Appliance Dishwasher, Disposal, Microwave, Refrigerator, Stove
Heat Source LP Gas/Propane
Exterior
Exterior Feature Fenced, Outside Lighting, Spa/Hot-tub
Parking Features Attached, Door Opener, Electricity
Garage Description 2 Car, 3 Car
Waterfront Description Pond
Roof Type Asphalt
Porch Deck, Porch - Covered
Road Frontage Paved
Garage yes
Private Pool No
Building
Lot Description Farm
Foundation Basement
Sewer Septic-Existing
Water Well-Existing
Architectural Style Colonial, Contemporary
Warranty No
Level or Stories 1 1/2 Story
Additional Building Arena, Hay Barn, Horse Barn, Pole Barn
Structure Type Vinyl
Schools
School District Huron Valley
Others
Tax ID 1102300007
Ownership Private Owned,Short Sale - No
SqFt Source PRD
Acceptable Financing Cash, Conventional, Land Contract, VA
Rebuilt Year 2006
Listing Terms Cash, Conventional, Land Contract, VA
Financing Cash,Conventional,Land Contract,VA
Read Less
Want to know what your home might be worth? Contact us for a FREE valuation!

Our team is ready to help you sell your home for the highest possible price ASAP

©2025 Realcomp II Ltd. Shareholders
Equestrian Real Estate Consultant | License ID: 6501284017
+1(248) 301-1727 | mihorsefarms@gmail.com


